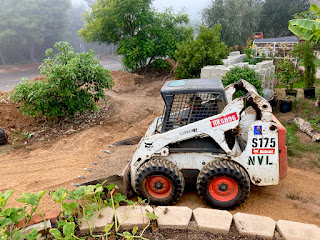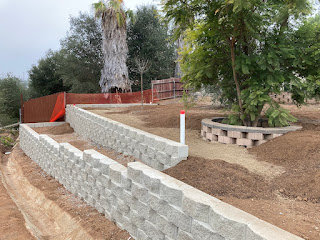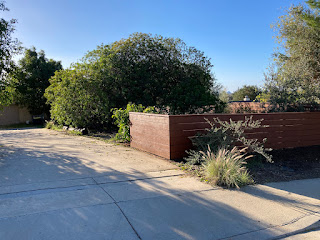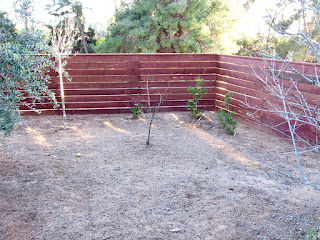This has been a long time coming. A big project—too big to do myself.
My back yard sloped steeply away from my house—a seven-foot drop at one corner, rendering it useless. Also, my backyard overlooked a busy street that I was hoping to block out.
After I decided to level my back yard, I started bringing in topsoil, extending the level further toward the back fence. (Ultimately, I would move about a hundred cubic yards from driveway to back yard, by hand.) A glimpse of my goal, but one that continued to elude me.
For a couple of years I had been trying to find a contractor who could build a 7-foot high retaining wall, but the residential landscape contractors really liked to limit wall height to three feet, because no permit was required, nor any substantial engineering.
There were big companies who were expert at higher walls, but they didn't want to deal with home owners, preferring commercial work. Can't say that I fault them for that.
I did my research on wall construction and discovered the county had standards for reinforced-concrete cantilevered retaining walls. Not real pretty and messy with forms and concrete pumper trucks, etc. I discovered a firm that sold an engineered block system, with the block tied together with fiberglass pins and anchored into the back-fill with geo-grid mesh. They had an engineering guide that specified everything for all sorts of wall configurations up to six-feet high. I wanted seven but I could live with six.
I went to the block supplier and asked for recommendations of contractors who used that system. The list they had was not useful, because the landscape contractors still did not do higher walls. One came and said he could do it, and could start in two weeks (after the last one stalled and stalled for months). He could even build the new fence I wanted. But he was not willing to get the county permit.
I researched the requirements for the permit and took my pile of supporting documents down to the county offices. There were zoning requirements and engineering requirements. I assumed the zoning requirements were pro forma, since the wall would be well inside my property, and my neighbors on both sides had similar back yard retaining walls that would line up with my proposed wall.
The person I spoke to insisted that I needed a large-paper scale drawing of my whole lot, with house, driveway, etc. shown (including the centerline of the street in front of my house!). It was the same sort of drawing they required for any project, including new house construction.
I had supplied an 8.5 x 11-inch aerial photo of my lot, showing the location of the new retaining wall. Not acceptable. Rules were rules. To satisfy that technicality, I would have to hire a surveying crew to make the drawing for $thousands. With my engineering degree, and a summer job long ago on a survey crew, I could have done it myself, except not by myself and not without buying specialized equipment.
I told the permit guy I could build two 3-foot terraced walls without any permit required, which would have cost about $1500, and went home. I made new engineering drawings for the contractor—for a terraced wall—with a new estimated block count, and off we went.
The drawback of having a terraced wall is that it eats up a chunk of my backyard that I would have gotten with a single high wall. But I ended up with a much more useful back yard than with no wall at all, given the steep slope I would be eliminating.
The contractor was a small outfit, and the crew assigned to my project had a young English-speaking foreman, and two worker-bees who were very industrious but who spoke only Spanish. The owner of the company brought supplies, and was on site from time to time. It soon became clear that they had not done many projects—if any—like mine. I ended up needing to provide constant supervision, and cranking out detailed construction drawings.
They had some basic skills, but were in over their heads. Stressful for me. There are still sections of the fence I need to redo. But glad that they are gone and I have a retaining wall and functional fence.
Rather than provide a narration of the work, I will just provide a parade of photos, with a comment here and there. Starting with the old fence at the back of my yard (actually there is a useless steep section of my property behind that back fence (bounded by yet another fence).
They demolished my back yard with their heavy equipment, compressing all the new topsoil I had labored to move and level.
Digging post holes for the fence.
Five-foot fence on side of front yard (steep drop-off to next house).
The "before" photo, compared to photo above:



















