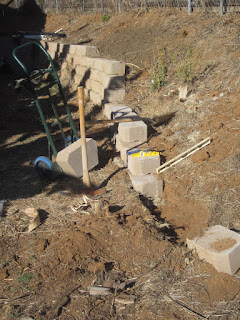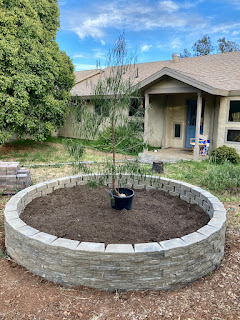Last time (Part 9) I installed the tub fixtures and insulated the walls. In this part I finish the tub framing, finish putting up the cement backer board, installing the floor and wall tile, and installing three grab bars). Plus installing the toilet.
All of this was actually done a while ago, as I have not been keeping up with my blogging—for this bathroom project, the raised gardens, the failed attempt to get a solar plus battery storage system installed, and currently phase two of the home theater. Sigh.
So we begin, roughly where I left off last time, by framing the front of the tub enclosure, using 2x6s. This front wall is actually not supposed to support the side of the tub, according to Kohler (the tub sits on the concrete floor via a mortar bed), so I made it just come up to the tub edge, accounting for the thickness of the tile.
With the rest of the backer board installed:
With the backer board on the front of the tub enclosure defining the edge of the floor, the floor tile could be installed. Whole tiles were used at the front of the bathroom and along the side of the tub—the most visible parts of the floor.
Grouting was straightforward—easy on a horizontal surface. And then the wall tiling began.
While applying thinset mortar to a floor, and spreading it with a notched trowel, is pretty basic, applying it to a wall is complicated by gravity, which wants to distribute the mortar at the base of the wall (on tub edge, finished floor, etc.). Although perhaps not as fast, I found that applying the mortar to the back of each tile with a notched margin trowel was much easier/cleaner (and fairly quick).
So the wall tile goes up:
My brother donated the floor tile he had leftover from a project, so I used that for the floor. He also had matching left-over accent tile, likely to be installed as a floor surround, but I used it instead for a wall accent stripe. While I was going to use white grout for the white subway tile, the white grout did not work well for the accent stripe. I ended up using the same tan grout for the stripe as I had used for the floor, matching the tan parts of the accent stripe. So masking tape was required to keep the tan grout away from the white tile.
This is what the wall looked like after the tan grout was applied, but before the white grout went on.
I used those little nylon spacers when putting up the wall tile, except at the top of the window, where there was no tile below to hold the tile in place while the grout set. For that row of tile, I used tape to hold it in place. Worked well.
So after all the grouting was done, it was time to install the three grab bars, each with six long screws. It's absolutely critical that these screws go into solid wood under the tile, meaning you have to install backing framing before the cement backer board goes up. And then you have to know where that backing is located, perhaps weeks (or months) after it's all covered up. I figure out where I want the grab bars (and buy them ahead of time), and then install the backing wood, and then take a photo (with measurements written on the wood).

I procrastinated installing the grab bars because boring the holes in the tile for the screws is challenging. You just can't drill a hole in the tile with a masonry bit and hammer drill, because the bit won't stay put on the glazed surface. First I used a dremel tool and ground a depression in the surface of the tile to keep the bit in place, then I used a diamond drill (hollow) to get through the tile (spraying water to lubricate). Bit looks like this:
Then I used a masonry bit to go through the rest of the tile and the cement backer board. Then a regular wood bit into the wood. Probably I could have just used the dremel tool to make a depression in the tile surface and gone directly to the masonry bit, but didn't try that (fearing I might crack the tile). In any case, three grab bars installed, ready to keep me from falling and breaking my hip once I become infirm (?). Better to install them when remodeling than to attempt later when underlying framing is a mystery.
And not to forget the door trim.
And this is what it looks like today (after new floor installed in the home theater). (The left half of the bathroom with the vanity and shelves I completed in a past post.)


























