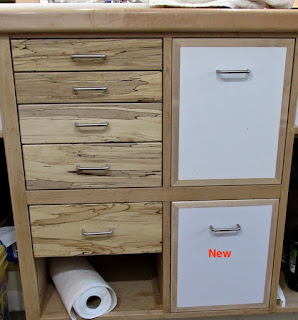Oh my goodness! My last post was on August, and now it's December. This from someone who used to like to post twice a month. I've now finished a new batch of drawers, but not the number originally intended because I ran out of wood, and the wood store is an hour away, and there's been the COVID thing and the dogs . . .
Drawers take a lot of time. There's building the box, and making the drawer front, and installing the slides . . . I originally had eight half-blind dovetail drawers on the list, but the ran-out-of-wood thing happened. I use half-blind dovetail joints for drawers that don't need to support a lot of weight or won't get a lot of use, but you also don't have to install slides, and don't have to make separate drawer fronts, so a lot less work. Also, when cutting the half-blind dovetails in the jig, you cut both sides of the joint in one pass (so four passes per drawer, versus eight passes with "through" dovetail joints), so looking forward to the eight half-blind drawers coming up. And they're just really cool-looking!
So. Once you set up the dovetail jig and the routers, you want to cut out lots of drawer sides, fronts, and backs—they go quickly. Then cut the slots for the bottoms.
Then assemble them to make sure they fit.
Then cut out the bottoms, and glue the drawers together, making sure they're square!
Then round over the upper edges of the drawer, sand, and apply a couple of coats of clear finish (or whatever you prefer). Then measure for how far up on the side the slide needs to go, and install. I build inset drawers, so I need to measure carefully for the separate drawer fronts to ensure an even gap around the drawer front. I use a jig to drill the mounting holes in the fronts for the 3" wire pulls. Then I shim the front in its opening, and when it looks okay, I hold it in place and drill through the pre-drilled holes in the front into the front of the drawer carcass (or box). I insert the two machine screws through the drawer and front into the pull and tighten the screws enough to hold the front to the drawer box. Then I close the drawer and check the gaps, and adjust/move the front (there is a little play with just the pull mounting screws) until it is centered in the opening. Then I drill for four screws inserted from the inside of the drawer into the front, which secures it.
Here are the new drawers in the kitchen (east side):
And west side:
Photo below—the six plywood drawers in the garage workbench with their fronts. I also cut out five out of the eight integral fronts for the upper half-blind drawers (before running out of wood).
There's four new drawers on the other side of the garage that will be used for garden tools and "stuff." I've had to edge-glue the 3/4" maple for the fronts because I didn't have wide enough boards, and if I don't have enough maple (or whatever), I will use whatever is around to make up the difference. In the drawer in the photo above, that's cherry and walnut in that one drawer front on the right. For the drawer on the right (below), the odd piece is cherry.
Here's detail of one of the drawers showing the through dovetail joint:
For the pottery studio workbench, I've finally finished the last two drawers:
So, that's it for the drawers (this time, anyway). I've built 85 drawers so far for the house remodel, with about 70 still to go (sigh).
In a moment of quiet, I finished the foyer closet (six years after finishing the foyer). That involved tearing out the carpet on the closet floor, and installing tile that matched the foyer.
And after:
I also extended the shelf out and added a new shelf above that, before and after:
So I need to build more drawers, but I also want to finish the guest bathroom, the big part of that is to install a new large soaking tub. But that's a challenge I'm going to put off (along with other things, as I'm trying to reduce stress levels, and having too many things on my to-do list with not enough time stresses, which is not healthy).
There are some other landscape projects I have decided to contract out (not as easy as it would seem). The first of these projects is my front walkway. I started this, but the rest is grunt work, digging out a trench, filling with gravel and sand and compacting, etc.
The other project is to make a video tutorial on one-pedal driving an electric car. I did an experiment with shooting with my camcorder (in the moving car), but the image bounced around so much as to be unusable. I've ordered a GoPro Hero7 Black which reportedly has fantastic image stabilization. Hoping that does the trick.


















































