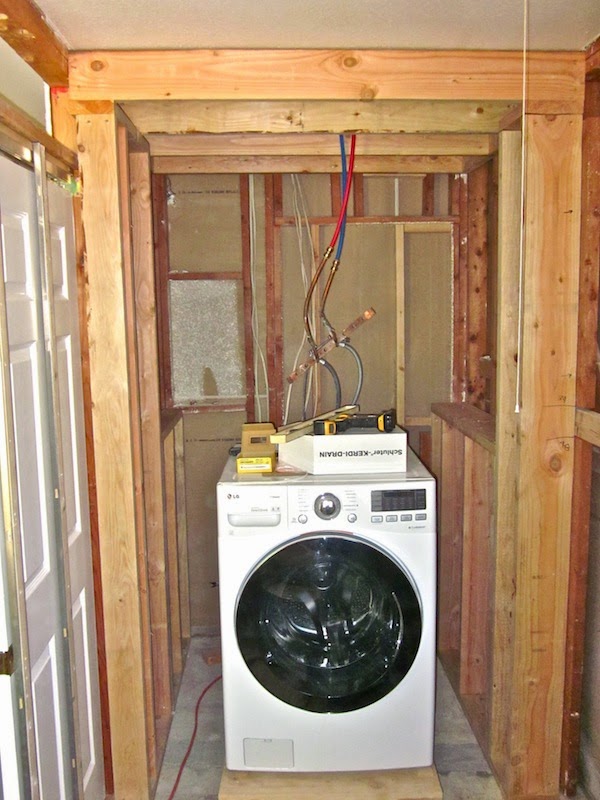Every place I've ever lived has been designed for that "average American family," with lots of bedrooms, living room, dining room, family room, etc. The problem was that I was a single person, not an average family. I needed space, but for hobbies, not people. And because I'm over 6'2", bending over to use sinks designed for children was a constant frustration. Over the years, I collected a list of things I would change if I could have my dream house. As I approached retirement, I realized time was running out for that house; it was now or never.
Dreams are not always perfect, however. I could never afford my dream house, a spacious Southern California home overlooking the Pacific Ocean. But I could afford a modest ranch house, with a 20-mile drive to the beach. It was a very long way from perfect, but it had potential.
This blog documents the process of turning that small average house into something that matches my lifestyle. It will be as close to my dream house as I can make it. I'm doing all the work myself to stretch my resources. By not hiring contractors, I can afford high quality materials, and I'll know the job is always done right. The remodeling will be my primary avocation for a few years, even as I try to fit in my writing and other hobbies.
It promises to be an interesting journey, and a challenging one!
Sunday, February 22, 2015
The Washing Machine Makes a Move
Here is another look at the new floor plan for the house. I disconnected the washer and wheeled it out of the new master bathroom-to-be, down the hall, and into the new laundry. That was the easy part.
The raised platform makes the washer and dryer much easier to use, but getting them up there by myself was less than straightforward. While the dryer was light enough to push up a makeshift ramp, the washer is much heavier. I bought a couple of 8-foot 4"x4" posts and cut them into six 32" pieces, and added those to some other wood I had, with the idea of building a crib (not the baby kind) on top of the dolly to give the washer some altitude. Then I lifted one side of the washer at a time, adding an inch-and-a-half each time, until the washer was even with the platform. Then I inserted a piece of plywood and some cardboard, and carefully pulled and pushed until the washing machine was in place. It took most of the morning.
I plugged it in, hooked up the hot and cold water and the drain line. Sha-zam! Did a load of laundry. Fantastic! (Cheap thrills! I've been waiting a year-and-a-half for this. Just wait until I get the master bathroom finished—or the kitchen!)





This comment has been removed by the author.
ReplyDeleteTruly DIY!
ReplyDelete